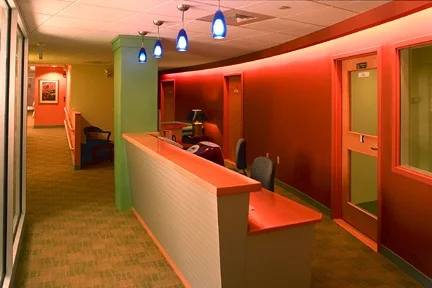
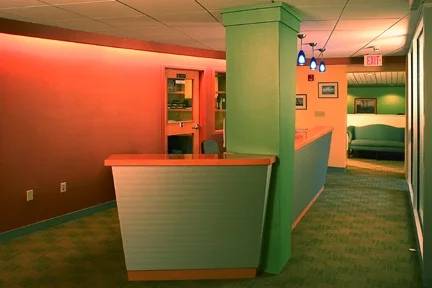
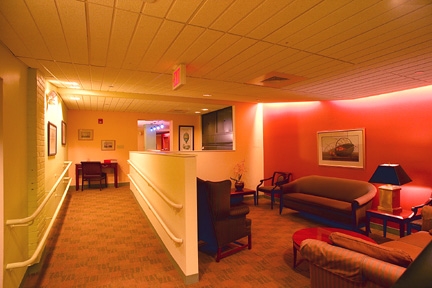
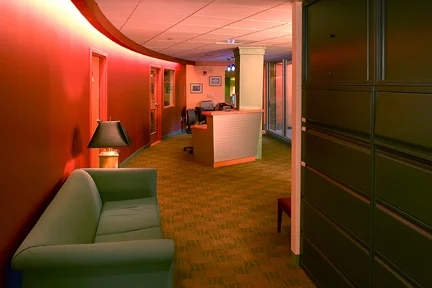
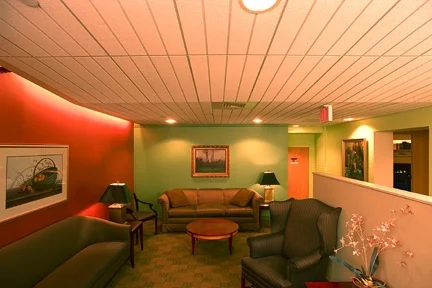
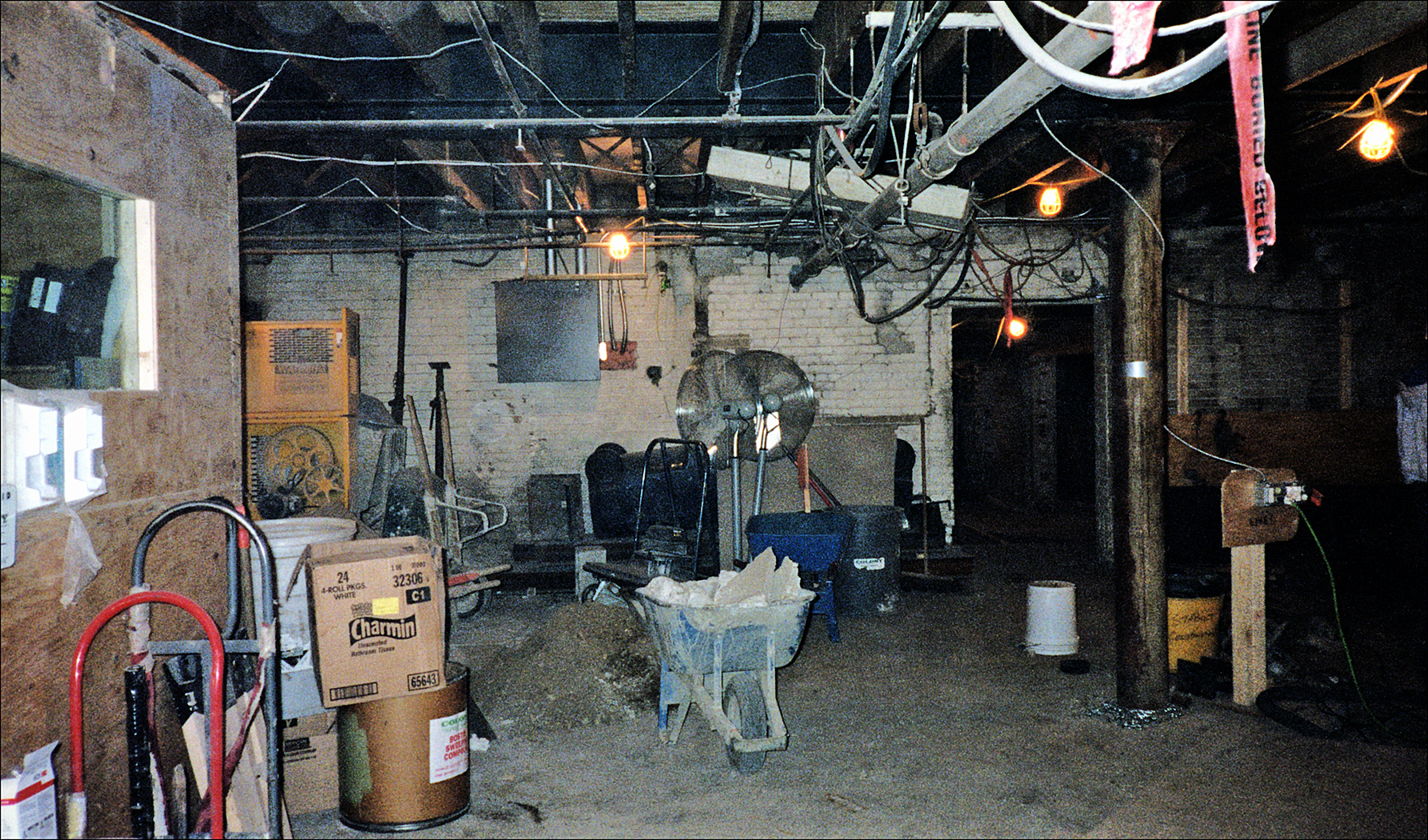
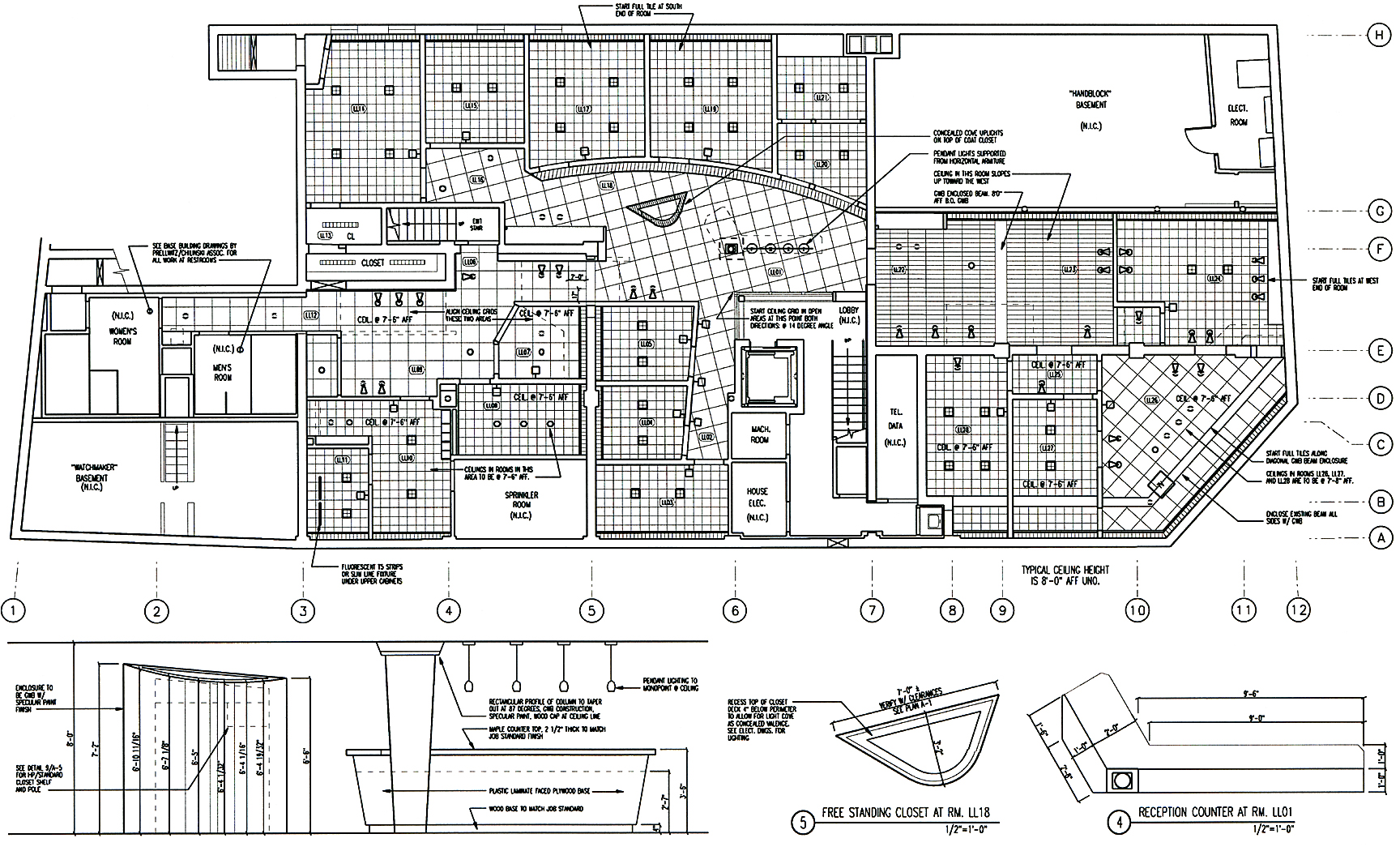

Office Suite, Cambridge, MA
This was a project to design a suite of psychologist's offices in what was originally the basement of a small market. The transformation was remarkable.

Lighting was located within recessed coves along the perimeter of spaces to give a sense of daylight being brought in from above.